I have never done a mood board before so you will have to bear with me. Now you may say “what business do you have doing mood boards when you are a DIY blogger”. And you would be correct in that statement. But a few posts back when I showed you the shelf makeover I asked if you wanted to see a mood board for the bedroom and I got positive feedback.
So here it is, warts and all. Because in the end it will help us see results for the DIY projects that need to be done in this room.
We have two bedrooms in this home and we opted to let the girls have the larger one since they have more stuff. Did I really think I had less things than the girls, when I came up with this foolish decision?
Anyway it is a small room and it has to function as bedroom, office and craft storage since all that has to go somewhere.
The thinking here is that I don’t have the space to place each piece on the floor so this way by placing them one on top of the other I conserve floor space and also get a piece which is more practical than before. You can see I have my printer on top of this unit.
Disclosure: The items below are affiliate links. If you purchase any of these products through the links, I receive a small commission, that way I can continue to provide you with lovely content. There is no extra charge to you for purchasing through my affiliate links.
Below are crude mock ups (some days no amounts of coffee will improve your editing skills) of what the pieces would look like.
I could even paint in the openings for the handles in the first one.
Below is a photo of one of them. As I was adding the watermark to it I found myself thinking “what am I doing, there is no way anyone would want to steal this photo from me. In fact I don’t even want to see it again!”
And of course there is a bed in the room. It is just a mattress on a frame at this point and it will be placed in the corner of the room. I am thinking of adding a short headboard that will not collide with the window sill. Yes the room is that small.
The room will also have the bench and the natural wood chair that I’ve already finished.
I made this room planner from the RoomStyler site. Love it, it let’s you manipulate your furniture all over the room and get 3 D images of it. So much fun, I can spend all day doing this! And I was not paid to say that!
If you’d like to see some more pretty mood boards for bedrooms head on over to Fox Den Road. Doreen has come up with some stunning looks here.
Now I want your opinions on all the above!
The dresser stencils: yes or no?
The bookcases: decoupage and white or something else?
And that MCM thing I put together: grey with wood on the interior or the other way around for the top portion?
This blog is for entertainment purposes only; my DIY tutorials are not professional advice. Read my full disclaimer here.
I love it when I get your comments and I will try to reply to every one of them. Please do not add a hyperlink to your comment, otherwise it cannot be published.

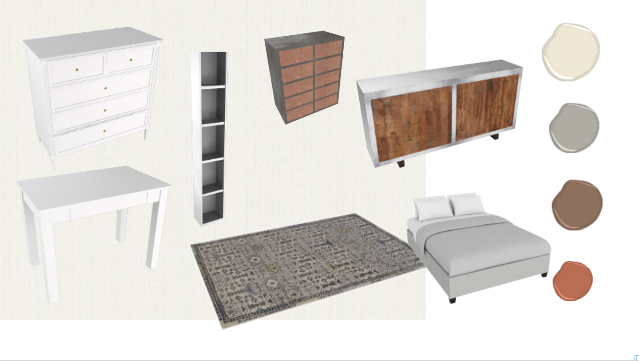
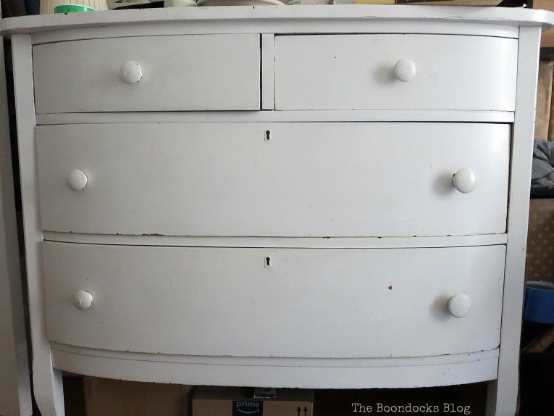
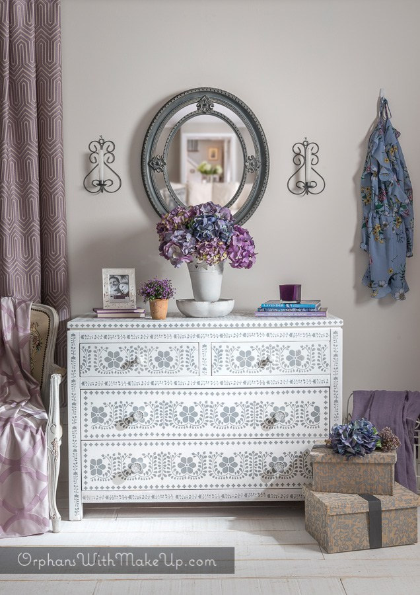
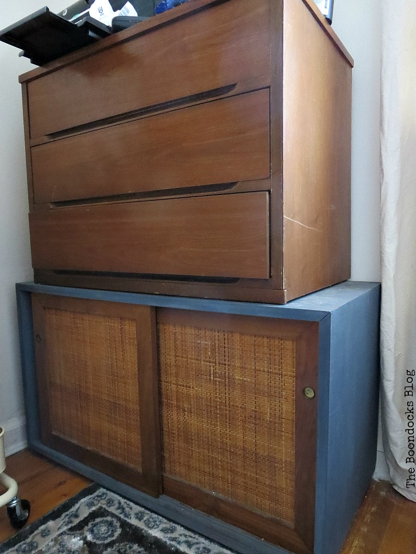
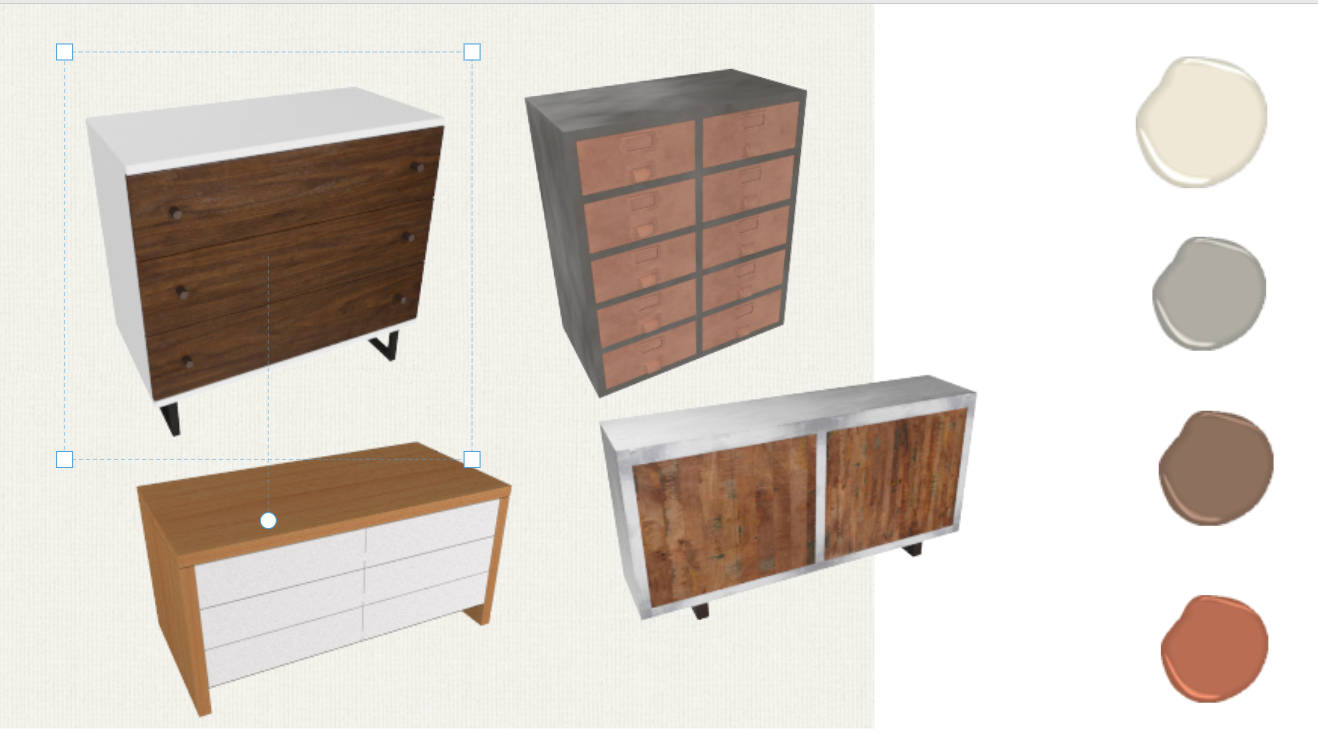

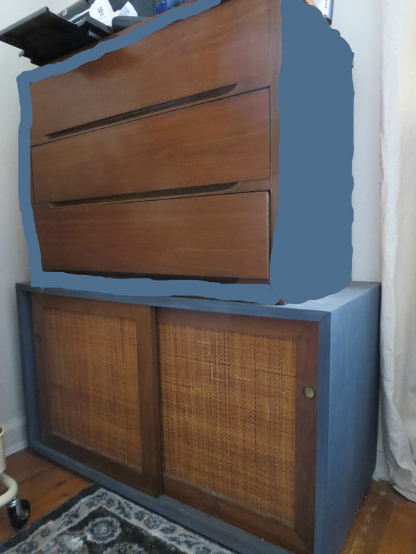
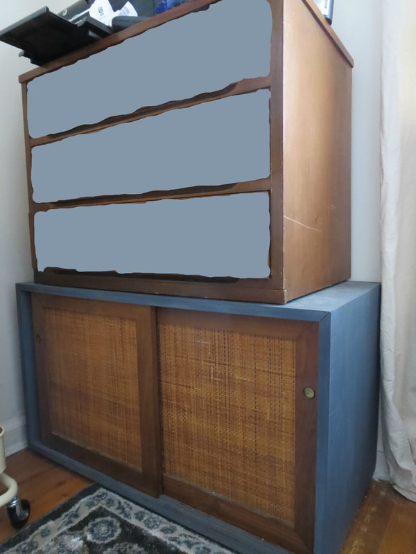
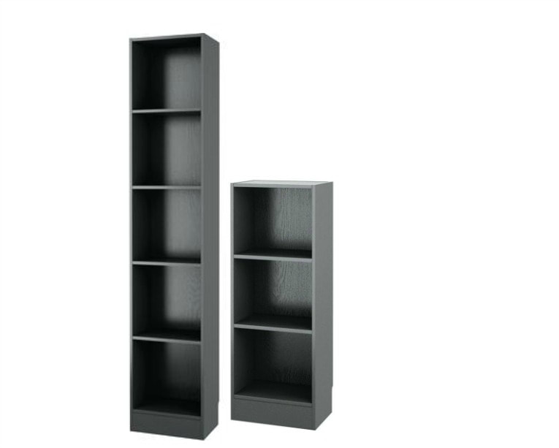
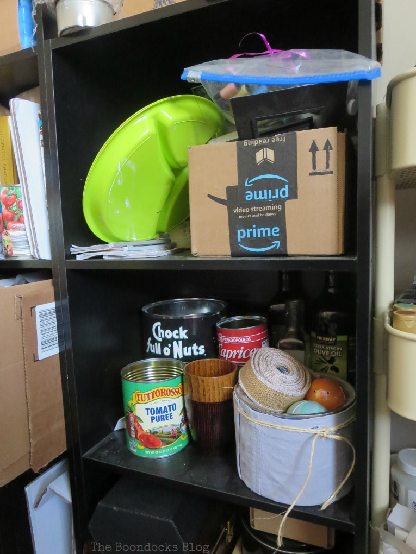
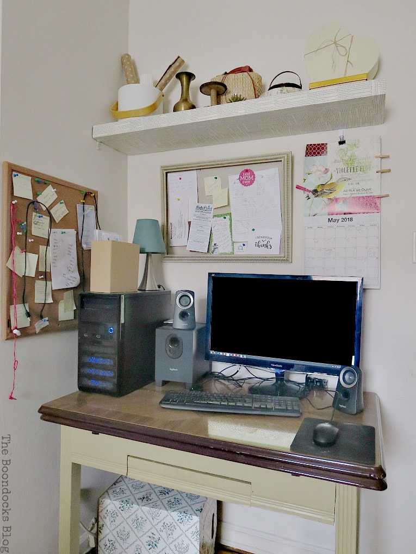
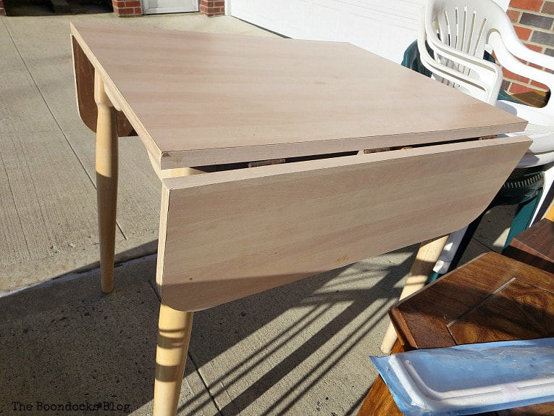
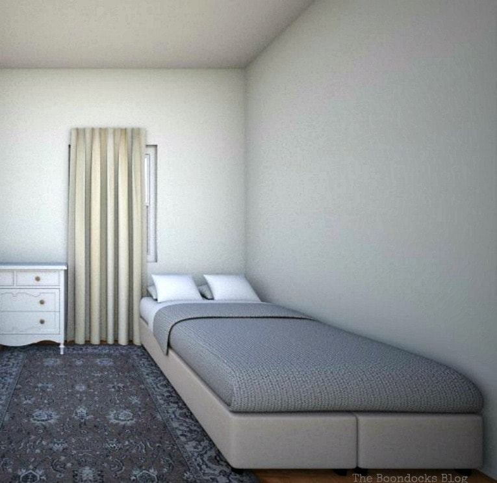

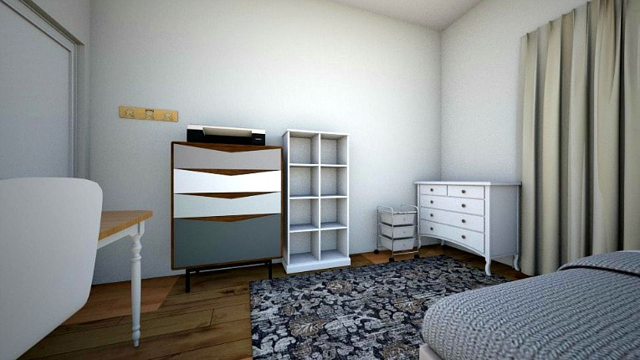
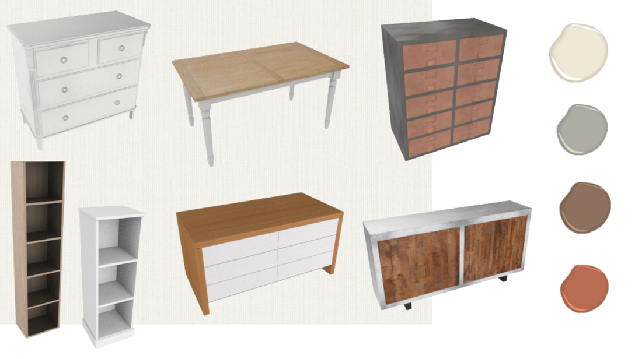

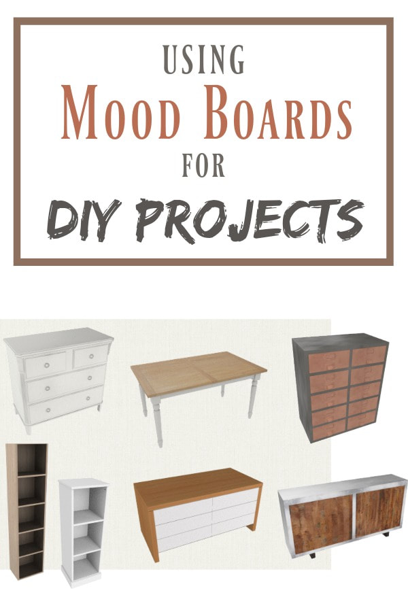

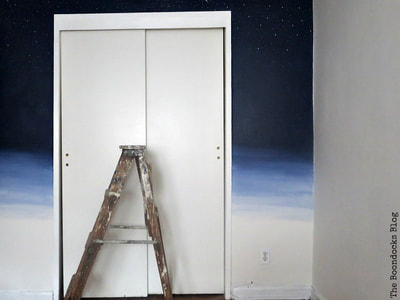
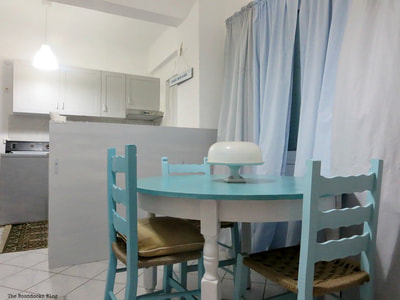
Sara
Monday 16th of July 2018
Thanks Mary; the floor plan helps a lot! I hope I'm not too late to give my two cents worth :) I'm going to give you advice on space planning. Despite the small size of the room and the multitude of purposes, your bedroom should still be a sanctuary. But to achieve that, you will have to compromise on some of the pieces your already own. Between the mid century sideboard, the side table and dresser, would you be willing to sell any of those pieces to reinvest the money elsewhere? If so, you can sell them as-is or make them over to sell to get the best price. Here's what I suggest. Remove the closet; you said it was too small to function so take down the walls and open up the room. Move your desk into the corner. I would get rid of the shelf above your desk and replace it with closed storage cabinets - or you could even cut down the bookcases (to make them fit better if necessary) and mount them horizontally above the desk as cubby storage ON THE WALL. The door swings into the room so takes up valuable floor space. Can you reverse it so it swings out into the hall? If not, remove it and replace it either with a sliding door or pocket door so it doesn't encroach on the space. Beside the desk, you can put the side table with the printer on it. Hopefully it fits between the desk and end of the door entrance. If it doesn't, and you're willing to sell it, replace it with another piece that will fit and hold your printer. Alternatively, you could start from scratch and custom-build a new longer desk from the wall where the closet used to be to the edge of the door and hide the printer in a drawer underneath the new desk. Move the bed to the middle of the long wall opposite the window (where the closet used to be). Now the bed is centred on the longest wall and there's plenty of space around it. You could wall mount two small shelves to act as side tables so you both have somewhere to place a glass of water and reading lamp etc. On the window wall where the bed used to be, purchase two narrow wardrobe cabinets to place either side of the window. This will replace your lost closet space and be way more functional. Ikea has some great ones; maximize the storage by purchasing ones that reach the ceiling. Below the window, in between the two wardrobes, place either the mid century sideboard or the dresser. Hopefully one of those will span the gap and fit under the window. I'm going to e-mail you pictures of a new layout so you can see what I'm talking about. If you really want to hold onto all your furniture, feel free to send me the dimensions of each piece of furniture, including the bed. I have a 3D program that I can plug it all into to see if we can make it work better for you.
Mary
Monday 16th of July 2018
Sara thank you so much for all the advice. I am not planning on selling any of the furniture as they are pieces that are dear to my heart. The closet cannot be taken down since it is the only closet in the room and right now it is doing a stellar job of holding lots of stuff including winter comforters. Mostly I want to work with what I have and not replace the things. I think the best way to go is to paint everything white. The dresser unfortunately is too tall to fit under the window. There are so many things that limit me Sara. And that long wall has a heat vent which I did not mention but it gets really hot in the winter that's why the bed has been placed on the opposite wall. I would love to see what you come up on the 3D program. Thanks for all your advice.
carol Hughes
Tuesday 19th of June 2018
I live in a mobile home and sleep in the smallest bedroom myself so I understand all about small rooms. To reduce the look of "clutter and to much furniture" in a room I go with painting furniture all the same color when ever possible.. and many times painting it the same as the wall color so it blends in. Then one piece can have some stencil work like that dresser you showed us. As long as that same accent design is included in other parts of the room in small amounts (such as on the inside back of the bookshelves and a small pillow on the bed...) you are good to go without making things look over cluttered.
Mary
Tuesday 19th of June 2018
I am thinking of painting those narrow bookcases a cream to match the wall. I am really rethinking the stencil at this point, I'm afraid it might be too busy. I guess I'll be able to envision it as I go along. Thank you Carol!
Cheryl
Tuesday 19th of June 2018
I like the idea of painting the shelves white and decoupaging the paper to the back. Is all of this furniture in one room? I would make it basically all one/two colors to be cohesive! If you add stenciling to the dresser also add it to the two dressers that are stacked. It would help to see the whole room and what you have in it and if you are fitting all the above in it.
Mary
Tuesday 19th of June 2018
Cheryl yes all the furniture is in this room. You were right that it is hard to envision without a floor plan so I edited the post to include a floor plan and a mock up of the other wall opposite the bed. I am rethinking the stencil as it may be too busy for the room although I really love that look.
Vicki
Tuesday 19th of June 2018
Individually you have some great furniture pieces but they are all different styles. So to pull them together I would suggest painting them all the same color. Maybe whitewash the tabletop and cabinet doors instead of solid white.
Mary
Tuesday 19th of June 2018
Vicki that is the big dilemma. Trying to unify all these different styles is one room. I am definitely going to paint the bookcases a cream color or white but what about those MCM pieces. Do you think they would look good in white? Whitewashing sounds like a great idea.
Sara
Tuesday 19th of June 2018
Hi Mary - what are the dimensions of the room? Do you have a floor plan you can share us that shows where everything is placed now? I feel like this is just as much an exercise in space planning as it is decor so it's helpful to get an overall picture before I can weigh in on an opinion :)
Mary
Tuesday 19th of June 2018
Sara I just edited the post and added the dimensions and a floor plan. I hope that helps.